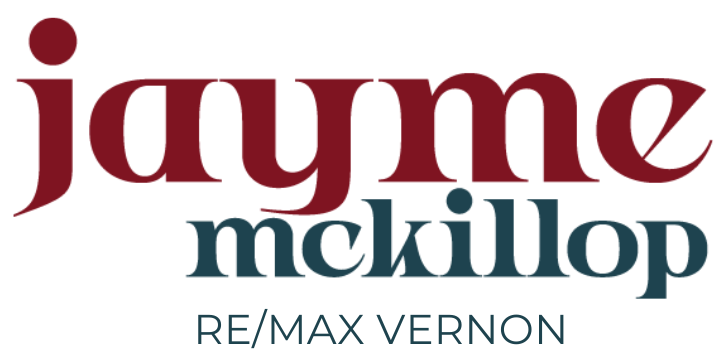Your trusted partner in Real Estate. Contact me for all of your property needs.
-
OPEN HOUSE: 3721 Razorback Court in Vernon: Single Family for sale : MLS®# 10370897
3721 Razorback Court Vernon V1T 9W4 OPEN HOUSE: Feb 07, 202612:00 PM - 02:00 PM PSTOpen House on Saturday, February 7, 2026 12:00PM - 2:00PM$1,069,000Single Family- Status:
- Active
- MLS® Num:
- 10370897
- Bedrooms:
- 3
- Bathrooms:
- 3
- Floor Area:
- 2,717 sq. ft.252 m2
Welcome to 3721 Razorback Court, perched on the scenic slopes of Turtle Mountain. This remarkable home offers sweeping city and mountain views from a full-width deck that spans the entire back of the home. Its Craftsman-inspired architecture is complemented by a spacious front courtyard finished with elegant stamped concrete, creating a warm and inviting first impression. Inside, the open-concept main living area features beautiful maple hardwood flooring and ceramic tile, creating a seamless blend of comfort and style. The gourmet kitchen boasts abundant maple cabinetry, granite countertops, a central island, a pantry, and nearly new stainless steel appliances. Large windows and two sets of French doors flood the space with natural light and provide effortless indoor-outdoor flow. The main floor also features a serene primary suite with panoramic views, French doors to the upper deck, a luxurious ensuite with a soaker tub and separate shower, and a generous walk-in closet. A bright den overlooking the courtyard sits just off the entry, and a convenient main-floor laundry room completes this level. The lower level offers two well-sized bedrooms, a full 4-piece bathroom, and an impressive family room equipped with a wet bar and French doors leading to the patio. Additional highlights include: • A fully fenced yard with a pathway along the side of the home • An elevator providing easy access from the top deck to the lower patio • Furnace, A/C, and hot water tank less than 2 years old • A pre-wired patio ready for a hot tub • Recent exterior professional painting • A newly updated, expansive lower patio The spacious, low-maintenance backyard offers ample room to install a family-sized swimming pool, making it an ideal retreat for relaxation or entertainment. Call today to book your private tour of this exceptional Turtle Mountain home. (id:2493) More detailsListed by RE/MAX Vernon
- JAYME MCKILLOP
- RE/MAX VERNON
- 1 (250) 3078137
- Contact by Email
-
OPEN HOUSE: 6997 Manning Place in Vernon: Single Family for sale : MLS®# 10372257
6997 Manning Place Vernon V1B 0B6 OPEN HOUSE: Feb 08, 202601:00 PM - 03:00 PM PSTOpen House on Sunday, February 8, 2026 1:00PM - 3:00PM$849,999Single Family- Status:
- Active
- MLS® Num:
- 10372257
- Bedrooms:
- 4
- Bathrooms:
- 3
- Floor Area:
- 2,516 sq. ft.234 m2
Exception value in the 4/5 bedroom Villa with finished suite!!! Located in the Foothills Newest subdivision at Manning place. This Brand New level entry Villa with 3 Bedrms on the upper level, Kitchen, Living, Dining on the main level and walk-out basement has 1 bedrm + Den or 2 bedroom mortgage helper or In-law suite, making this a 4/5 bedrm home. The open floor plan with electric fireplace, kitchen island & dining off covered sundeck offers the ideal ambiance for entertaining & family gatherings. Upstairs you'll find all 3 bedrms perfect for the family. Primary has 4 piece ensuite with heated floor, double vanity & shower, as well as a large walk-in closet. The kids have their own bathrm & the convenience of laundry on the bedroom level. The walk-out basement is finished with a full self-contained suite. A double garage, fully fenced, landscaped & retaining included. Enjoy the rural feel with views over the BX Creek valley, walk trails throughout, minutes to Silver Star Skihill, walking distance to BX Elementary & on bus route to VSS high school yet only minutes from town & the North end shopping. These homes are ideal for the first time buyer looking for mortgage assistance and will pay no GST or PTT, families with senior parents looking to live together but having their own space, investment & the ease of owning New Construction with Home Warranty for piece of mind!!! GST is applicable but no PTT at this price. (id:2493) More detailsListed by RE/MAX Vernon
- JAYME MCKILLOP
- RE/MAX VERNON
- 1 (250) 3078137
- Contact by Email
Data was last updated February 6, 2026 at 12:45 AM (UTC)
REALTOR®, REALTORS®, and the REALTOR® logo are certification marks that are owned by REALTOR®
Canada Inc. and licensed exclusively to The Canadian Real Estate Association (CREA). These
certification marks identify real estate professionals who are members of CREA and who
must abide by CREA’s By‐Laws, Rules, and the REALTOR® Code. The MLS® trademark and the
MLS® logo are owned by CREA and identify the quality of services provided by real estate
professionals who are members of CREA.
The information contained on this site is based in whole or in part on information that is provided by
members of The Canadian Real Estate Association, who are responsible for its accuracy.
CREA reproduces and distributes this information as a service for its members and assumes
no responsibility for its accuracy.
Website is operated by a brokerage or salesperson who is a member of The Canadian Real Estate Association.
The listing content on this website is protected by copyright and
other laws, and is intended solely for the private, non‐commercial use by individuals. Any
other reproduction, distribution or use of the content, in whole or in part, is specifically
forbidden. The prohibited uses include commercial use, “screen scraping”, “database
scraping”, and any other activity intended to collect, store, reorganize or manipulate data on
the pages produced by or displayed on this website.


RE/MAX Vernon
Quick Links
© 2026
Jayme McKillop.
All rights reserved.
| Privacy Policy | Real Estate Websites by myRealPage


