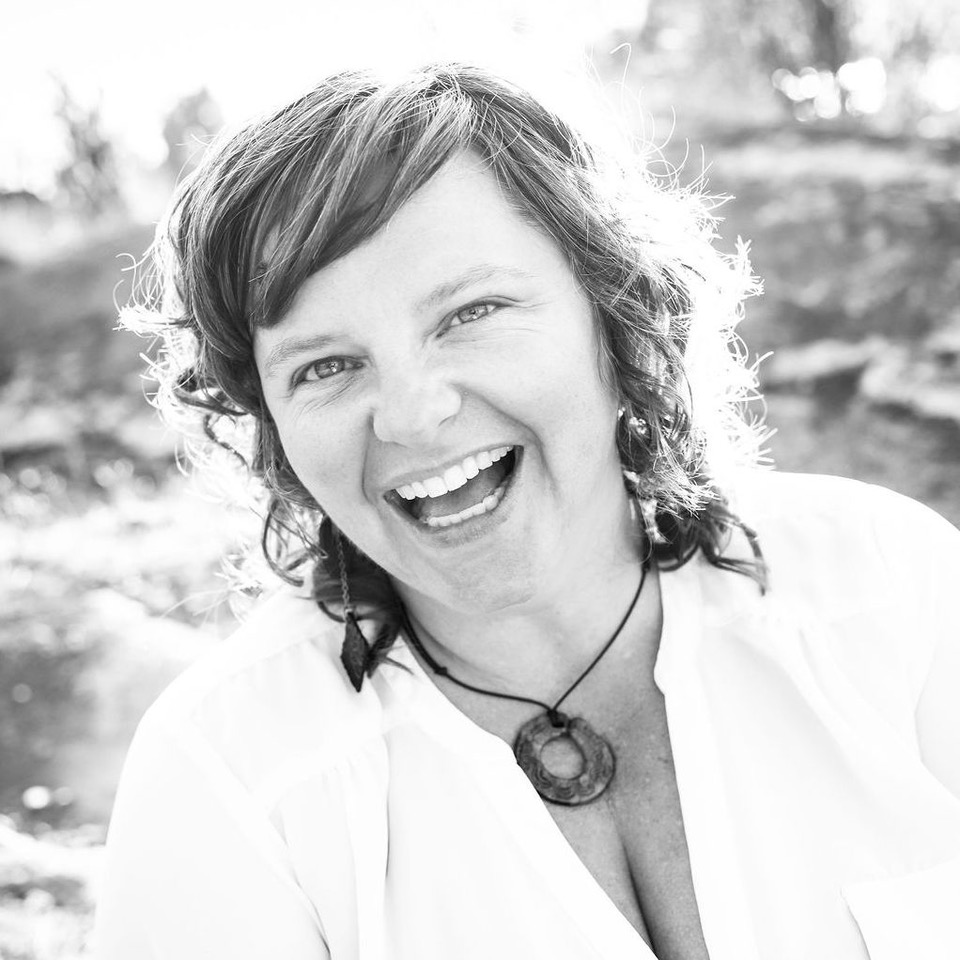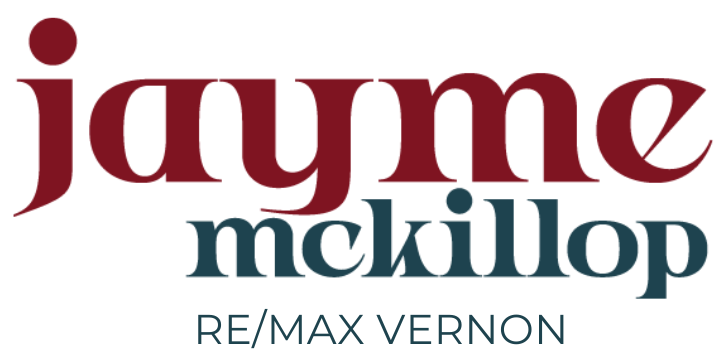Your trusted partner in Real Estate. Contact me for all of your property needs.
-
44 Mackenzie Road in Salmon Arm: Single Family for sale : MLS®# 10372793
44 Mackenzie Road Salmon Arm V1E 2Y3 $1,049,000Single Family- Status:
- Active
- MLS® Num:
- 10372793
- Bedrooms:
- 3
- Bathrooms:
- 2
- Floor Area:
- 1,717 sq. ft.160 m2
Tucked into the base of the Larch Hills, this magical 4-acre retreat feels like it’s been painted into the landscape. Winding garden paths & forest surround a 2021-built home that glows with natural woodwork & light, along with a picture-perfect ski/garden cottage tucked away for cozy apre ski stays. Two wells provide abundant water—one for the flourishing gardens & another for the home & cottage. Inside, the kitchen forms the heart of the home—bright, striking, & crafted with rich wood features. Upstairs, the primary suite is a serene escape, joined by a charming den, a generous second bedroom, & a spa-like bath complete with a classic clawfoot tub. The wide front porch offers privacy & quiet, where no neighbours—or even the guest cottage—are in sight. The partially finished lower level provides a cozy family room, workshop, & ample storage. Whether it’s evenings by the fire, tending gardens through summer, or retreating into the stillness of the forest, this property is a true sanctuary—private, warm, & filled with character. Adding to the charm, is a quintessential chicken coop. A wood stove offers cozy warmth on winter evenings, complemented by the efficiency of a heat pump for year-round comfort. Practicality meets possibility with loads of parking & a flat, open area ideal for a future garage or shop. Every detail speaks to the pride & care with which it was built. Measurements care of iGuide & should be verified by a buyer, along with all information in the listing. (id:2493) More detailsListed by RE/MAX Vernon- JAYME MCKILLOP
- RE/MAX VERNON
- 1 (250) 3078137
- Contact by Email
-
3707 22 Street in Vernon: Single Family for sale : MLS®# 10371220
3707 22 Street Vernon V1T 4J1 $874,900Single Family- Status:
- Active
- MLS® Num:
- 10371220
- Bedrooms:
- 4
- Bathrooms:
- 2
- Floor Area:
- 1,768 sq. ft.164 m2
Quietly set on a cul-de-sac in desirable Lower East Hill/Harwood, this beautifully updated home offers privacy, flexibility, and close proximity to downtown. Elevated above the street, the home enjoys excellent separation from the road and abundant natural light throughout. The main floor is bright and thoughtfully renovated with a clean, modern aesthetic. The stunning kitchen features high-end GE Series appliances, custom cabinetry, open shelving, and a functional layout that flows seamlessly into the dining and living areas—perfect for everyday living. Contemporary lighting, wide-plank flooring, and tasteful design choices create a warm, refined atmosphere. Downstairs, a separate unauthorized suite with its own kitchen provides excellent flexibility for intergenerational living, potential rental income, or a home-based business. Two additional bedrooms complete the lower level, with storage thoughtfully tucked into the south-facing bedroom. The layout allows the entire home to function as a single residence, offering flexible living options for buyers seeking a cohesive family home. Outside, the private backyard is peaceful and easy-care, featuring irrigated landscaping and a simple, low-maintenance design. The driveway includes stamped, coloured concrete at the apron with a broomed finish through the ample parking area, providing improved vehicle traction. Measurements taken from iGuide and should be verified if important to a buyer. (id:2493) More detailsListed by RE/MAX Vernon- JAYME MCKILLOP
- RE/MAX VERNON
- 1 (250) 3078137
- Contact by Email
-
3304 35 Avenue Unit# 415 in Vernon: Condo for sale : MLS®# 10373095
3304 35 Avenue Unit# 415 Vernon V1T 8M6 $204,900Single Family- Status:
- Active
- MLS® Num:
- 10373095
- Bedrooms:
- 1
- Bathrooms:
- 1
- Floor Area:
- 641 sq. ft.60 m2
Bright, south-facing top-floor 1-bedroom in the heart of downtown. Freshly painted, this open-concept unit features newer appliances and a decorative fireplace mantle. Enjoy excellent natural light and city views. The building offers an updated elevator, shared coin laundry, and open parking. Well-maintained strata with ongoing improvements. Strong rental history and walkable to shops, restaurants, and amenities—ideal for first-time buyers or investors. (id:2493) More detailsListed by RE/MAX Vernon- JAYME MCKILLOP
- RE/MAX VERNON
- 1 (250) 3078137
- Contact by Email
Data was last updated February 6, 2026 at 03:45 AM (UTC)
REALTOR®, REALTORS®, and the REALTOR® logo are certification marks that are owned by REALTOR®
Canada Inc. and licensed exclusively to The Canadian Real Estate Association (CREA). These
certification marks identify real estate professionals who are members of CREA and who
must abide by CREA’s By‐Laws, Rules, and the REALTOR® Code. The MLS® trademark and the
MLS® logo are owned by CREA and identify the quality of services provided by real estate
professionals who are members of CREA.
The information contained on this site is based in whole or in part on information that is provided by
members of The Canadian Real Estate Association, who are responsible for its accuracy.
CREA reproduces and distributes this information as a service for its members and assumes
no responsibility for its accuracy.
Website is operated by a brokerage or salesperson who is a member of The Canadian Real Estate Association.
The listing content on this website is protected by copyright and
other laws, and is intended solely for the private, non‐commercial use by individuals. Any
other reproduction, distribution or use of the content, in whole or in part, is specifically
forbidden. The prohibited uses include commercial use, “screen scraping”, “database
scraping”, and any other activity intended to collect, store, reorganize or manipulate data on
the pages produced by or displayed on this website.


RE/MAX Vernon
Quick Links
© 2026
Jayme McKillop.
All rights reserved.
| Privacy Policy | Real Estate Websites by myRealPage


